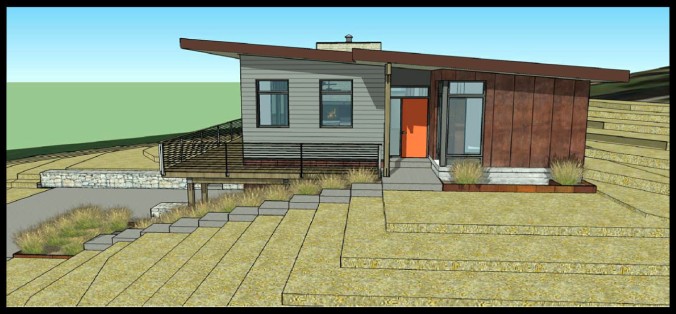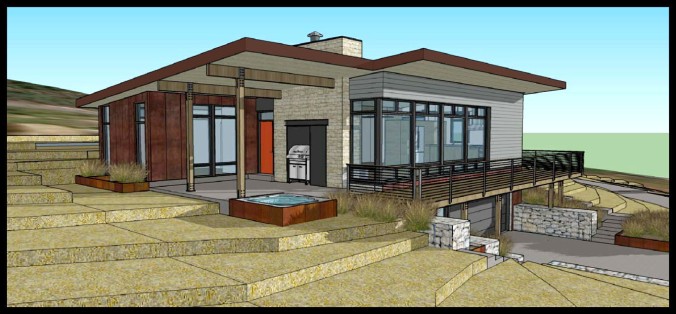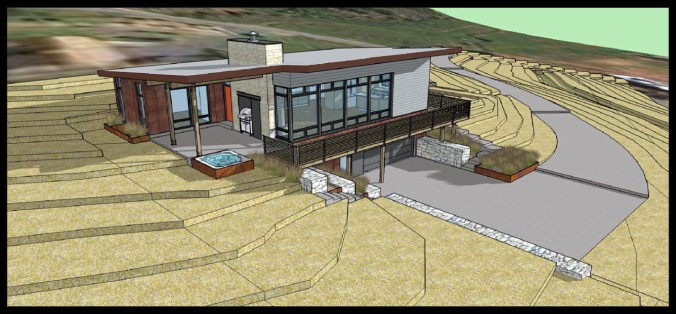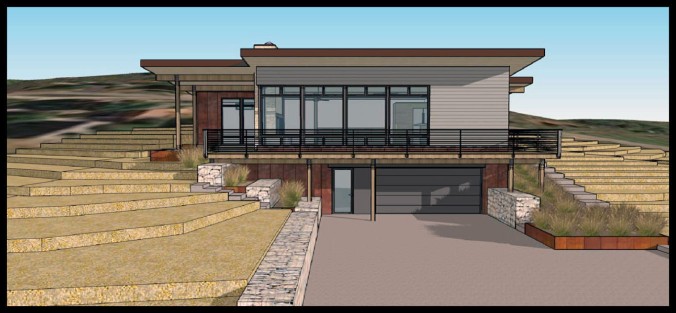I realized that the initial renditions I posted earlier, are outdated. As we went through the process of design and engineering, changes were made and therefore the house looks a little different. We removed the studio/workshop to the east as we couldn’t justify the expense and weren’t sure what we would do with it. The deck that wraps from the back patio to the front porch was added very late in the process, and as of last week the windows to the south deck were changed to sliding glass doors to give access to the deck.
The exterior is clad with Swiss Pearl fiber cement board. A through colored cement board that is very dense and does not need to be painted. It’s a really fantastic and beautiful material from Switzerland that is available in many colors. http://www.swisspearl.com We will be using a grayish blue color in 6-1/2″ strips in an “open rainscreen” design (more on that later) for the main upper level of the home and the North section of the home will be a rusted steel standing rib product.
The home is about 2100 square feet of living space with about 700 SF of garage and gear storage.




An orange door assures cool people will live there. 🙂