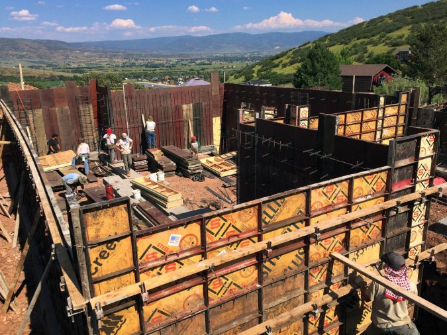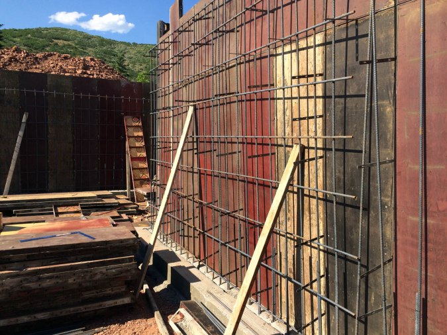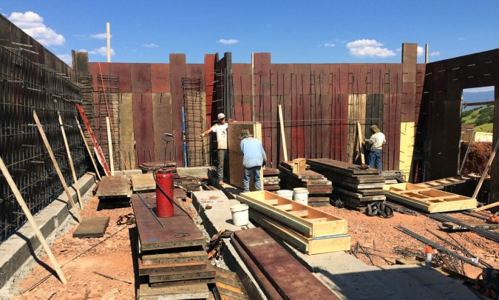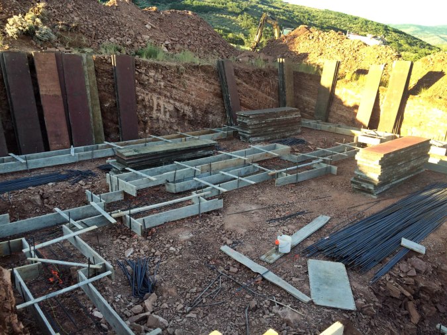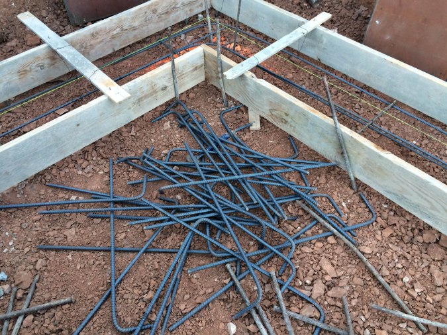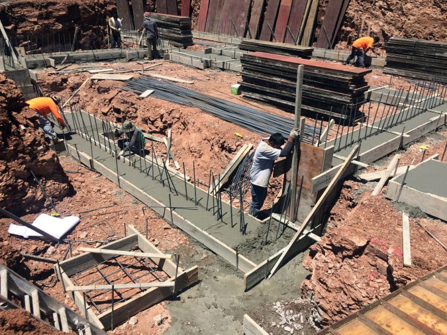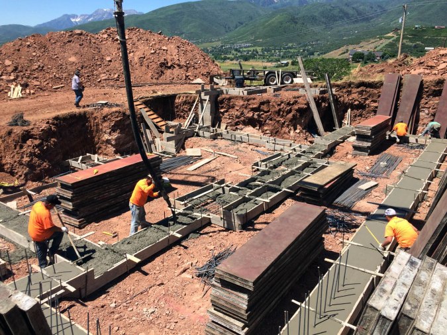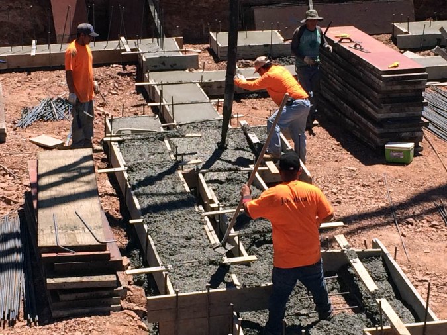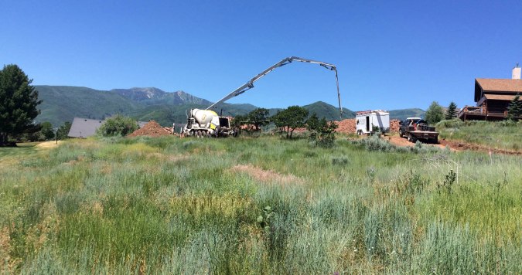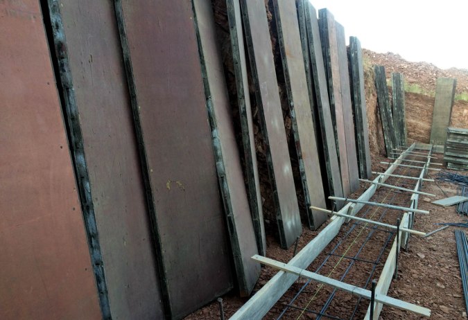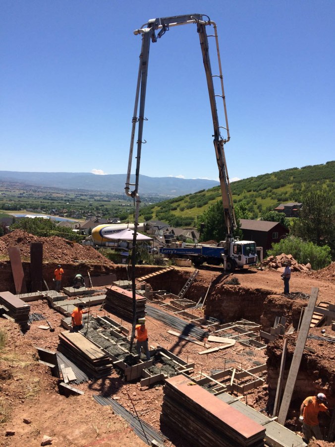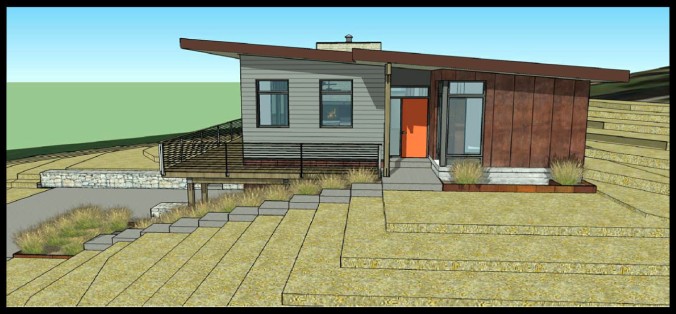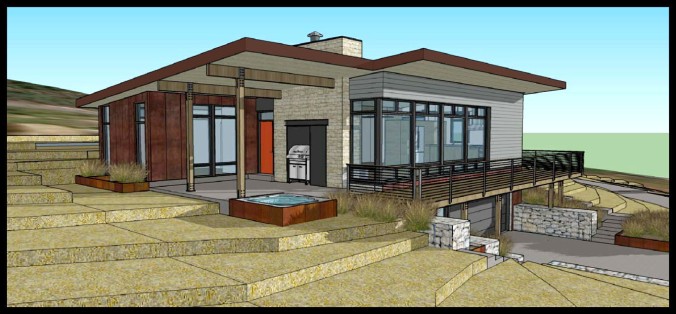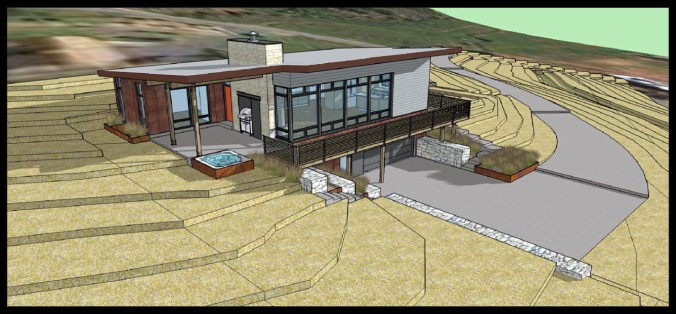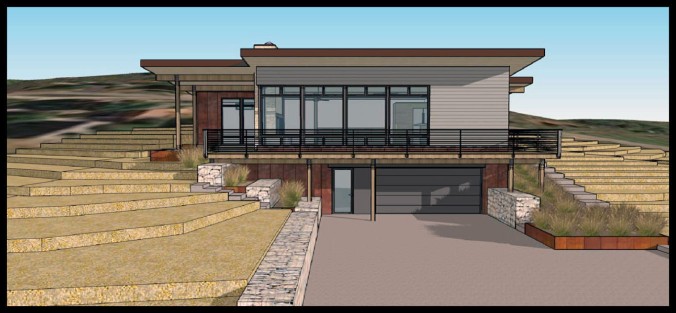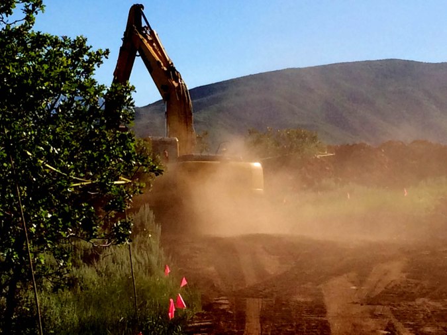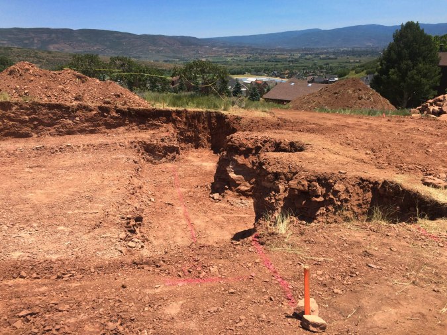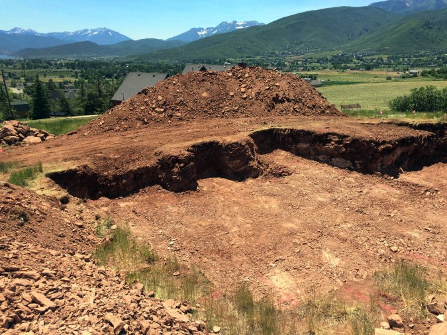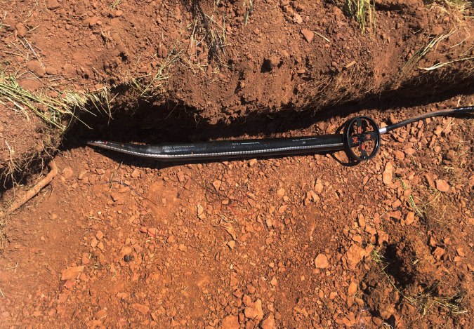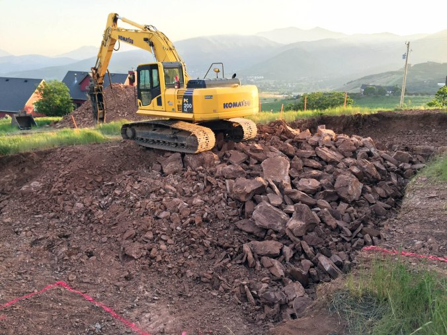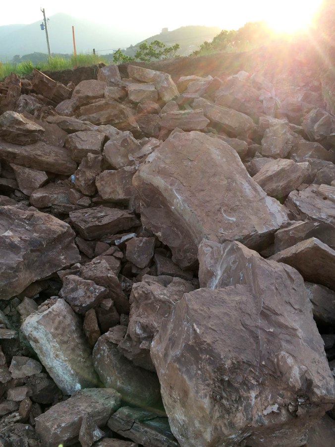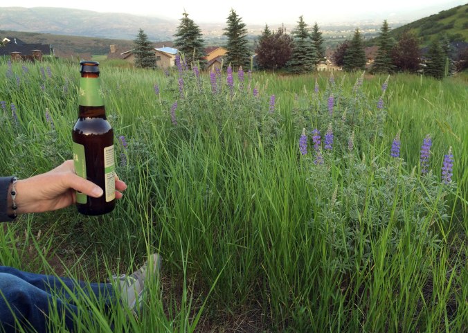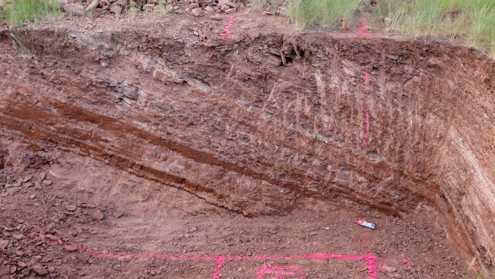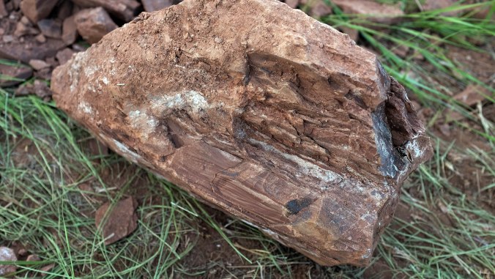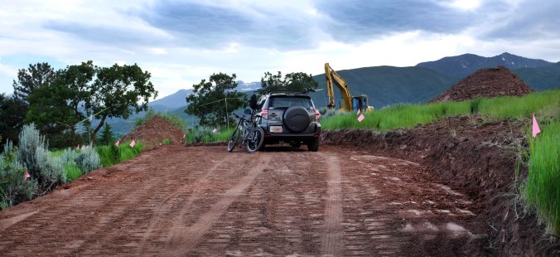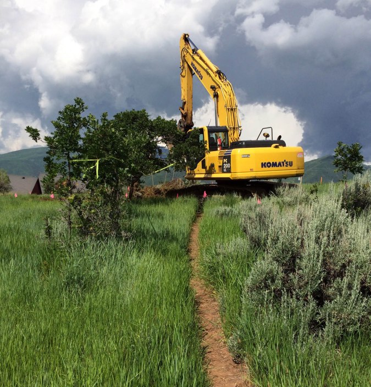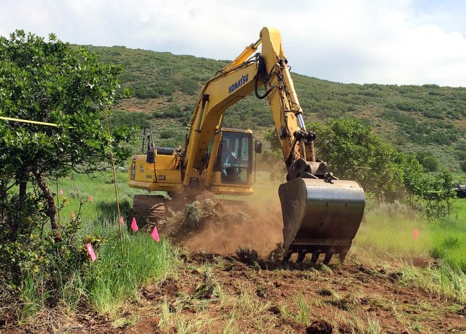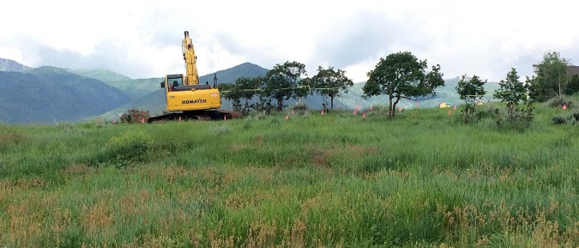The crew started setting foundation forms today….and all was well.
Until I measured the windows which were set too low on the wall. This is why, as an owner builder, I take the time to double check these things as they are much easier to fix before the concrete is poured.
In their defense, the crew looked exhausted after a long day in 90-95 degree heat. Mistakes can happen, and if they are caught early, it’s an easier fix. This looks like really hard work!
As I looked at the forms on the front of the home, I realized the finished floor elevation of the main level, great room, is about 6 feet above existing grade, which is a foot or so above what I expected, but will afford really great views of the Midway and Heber valleys from the great room and deck!
